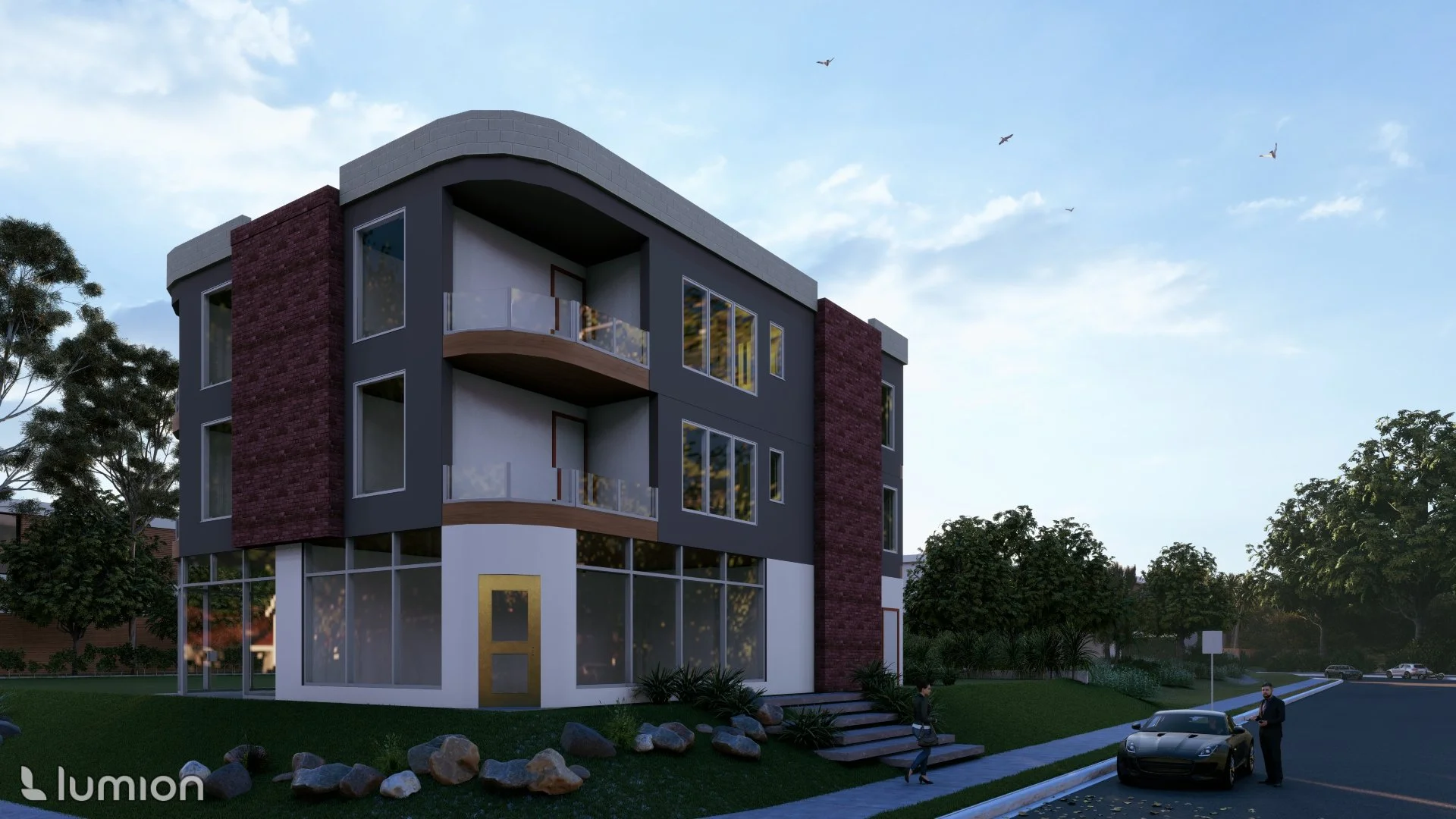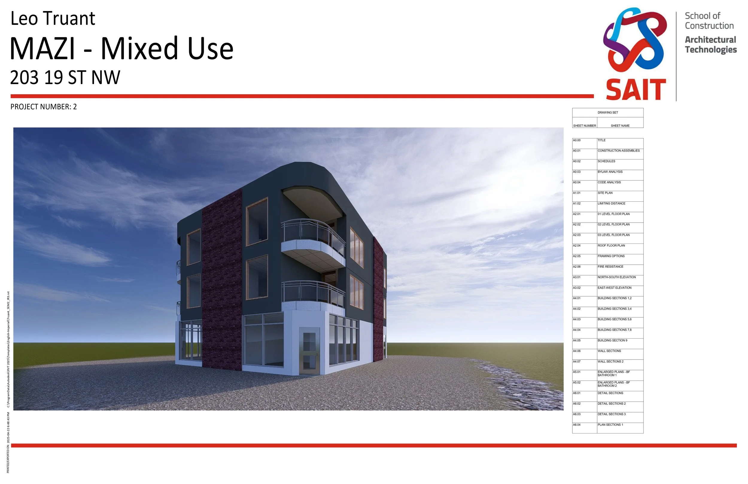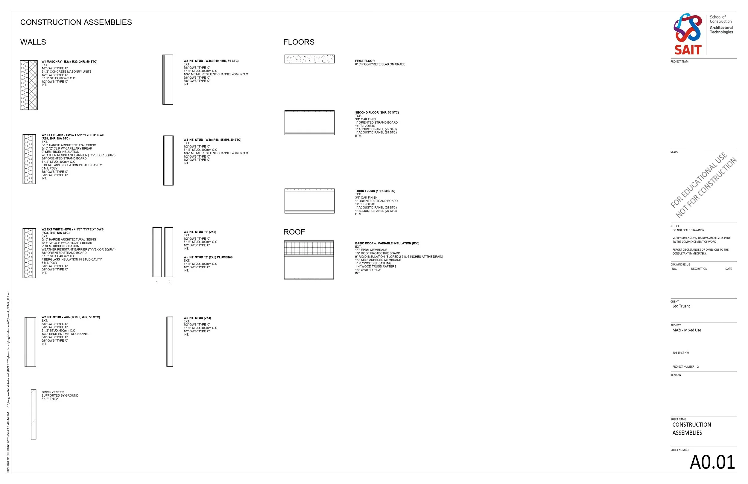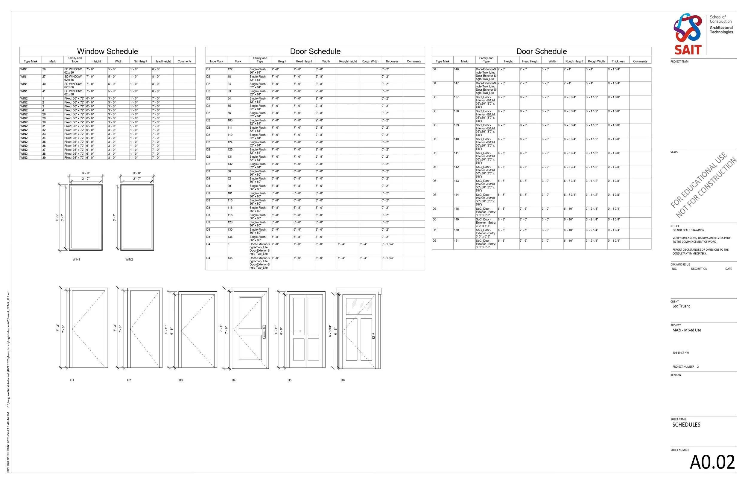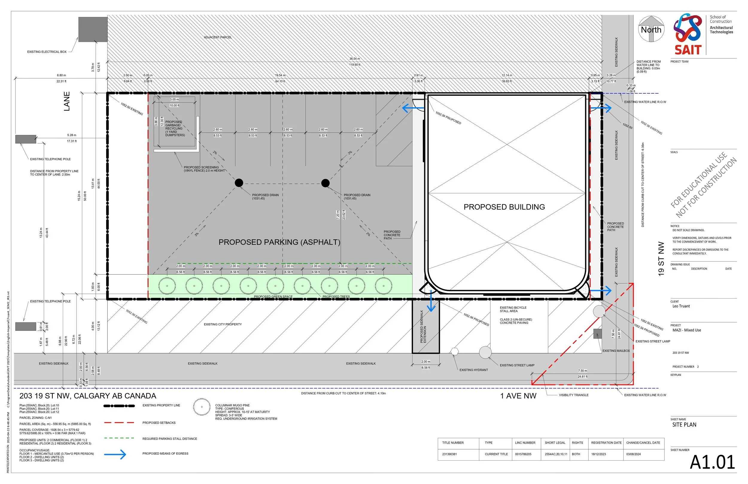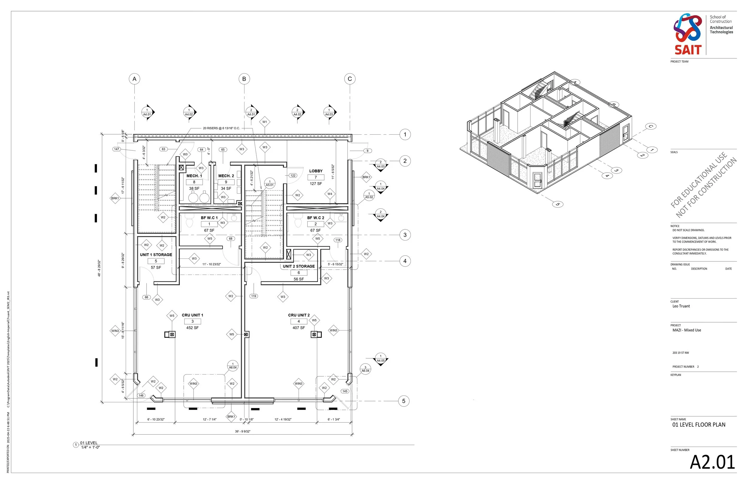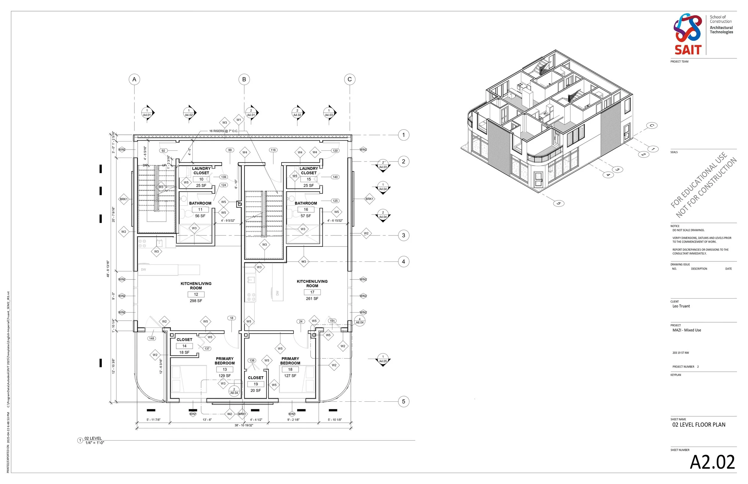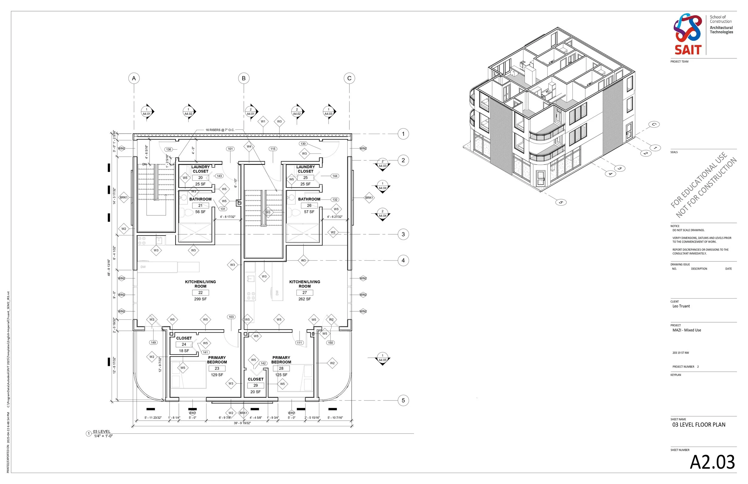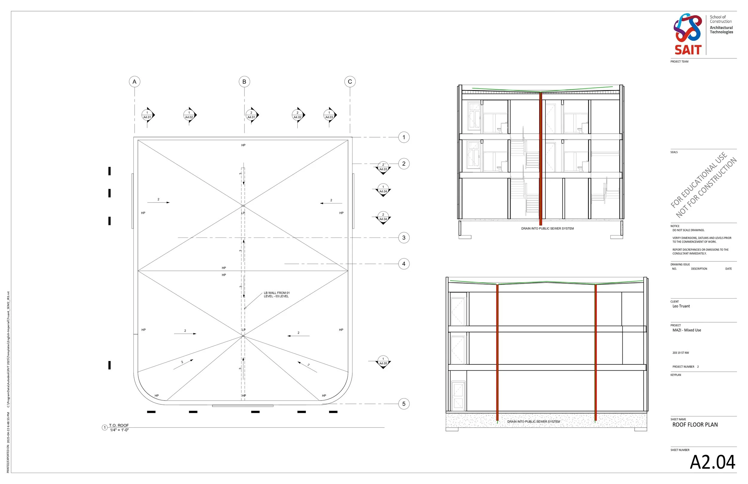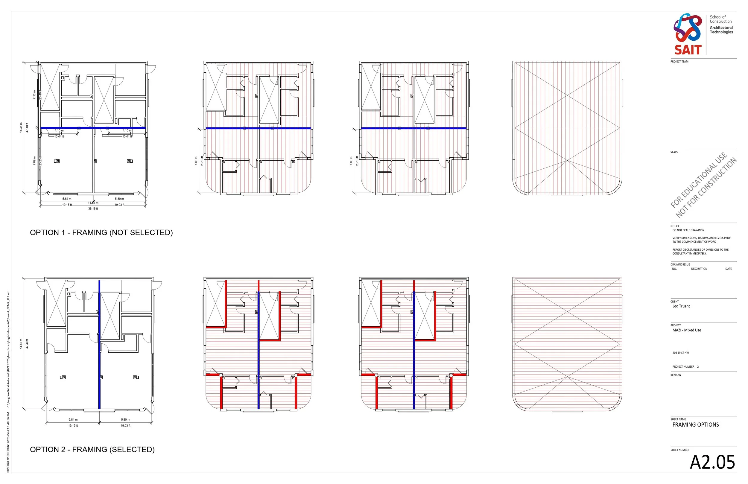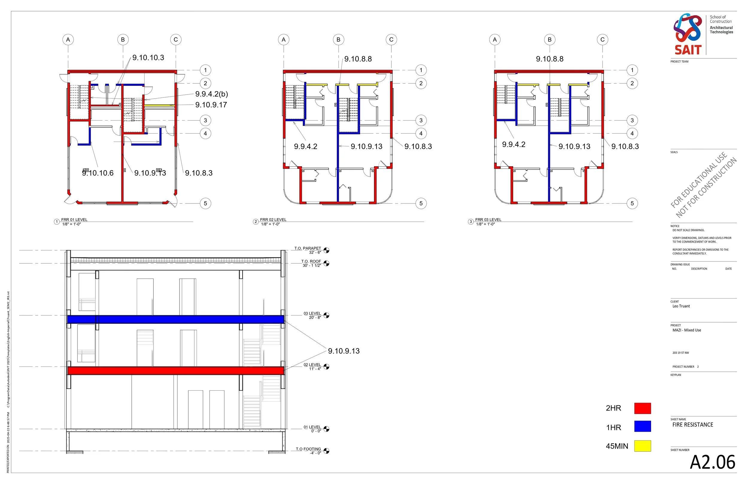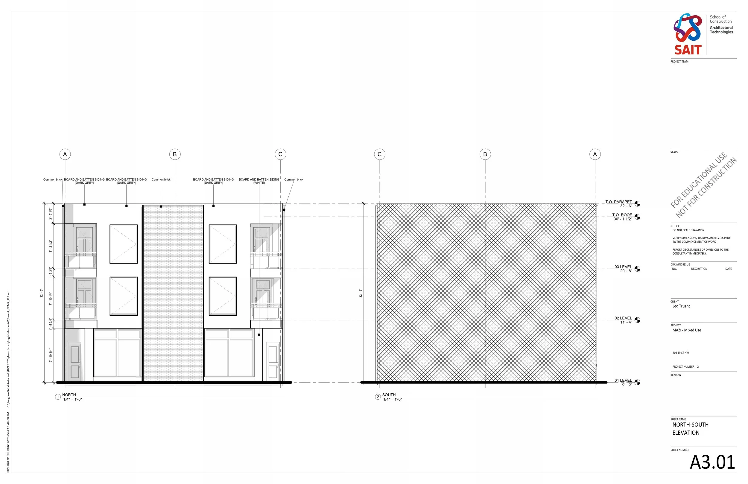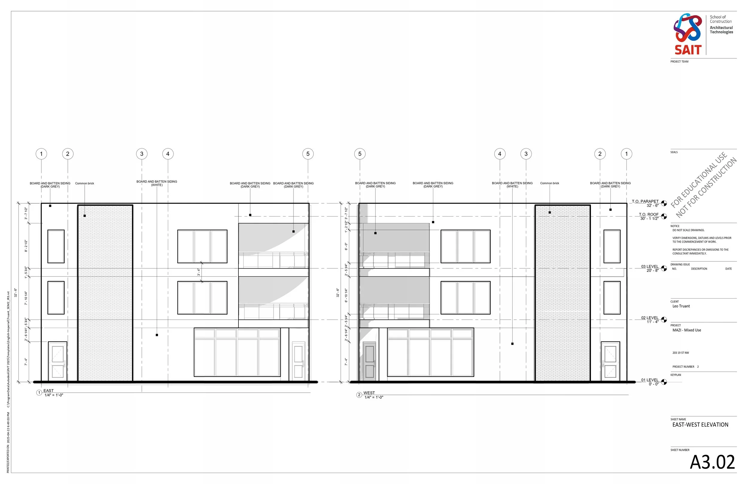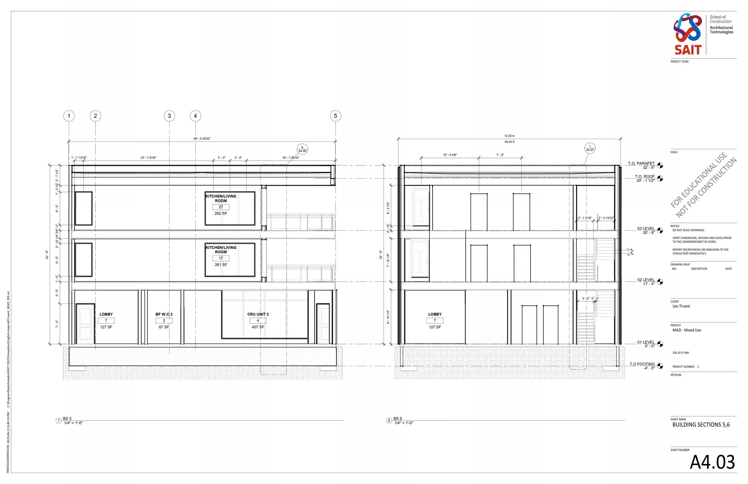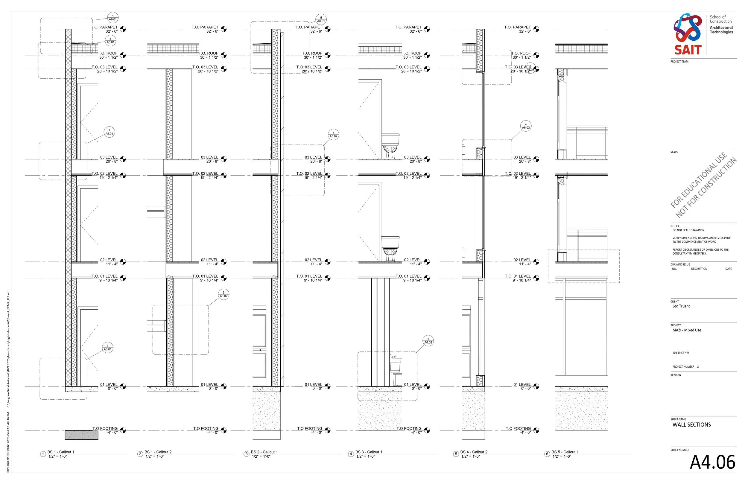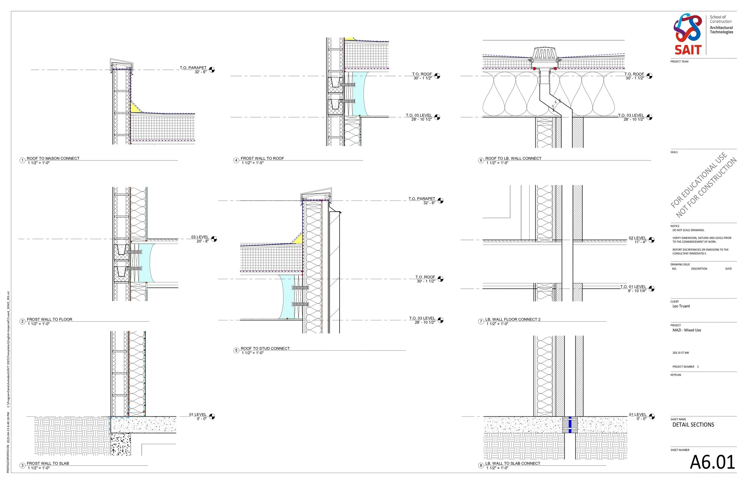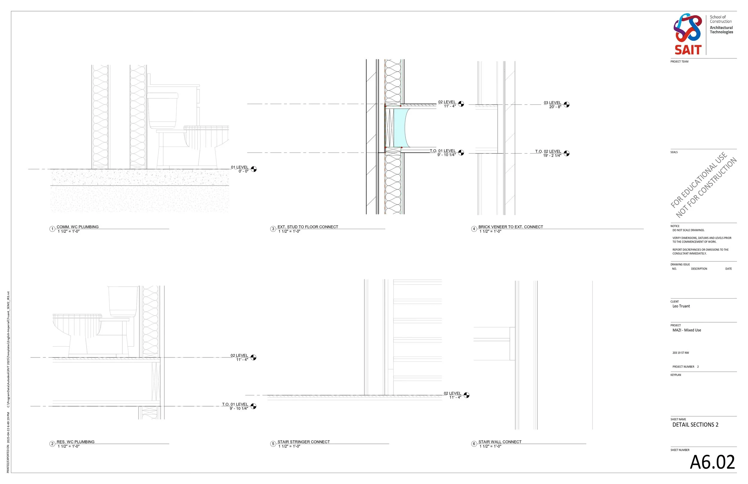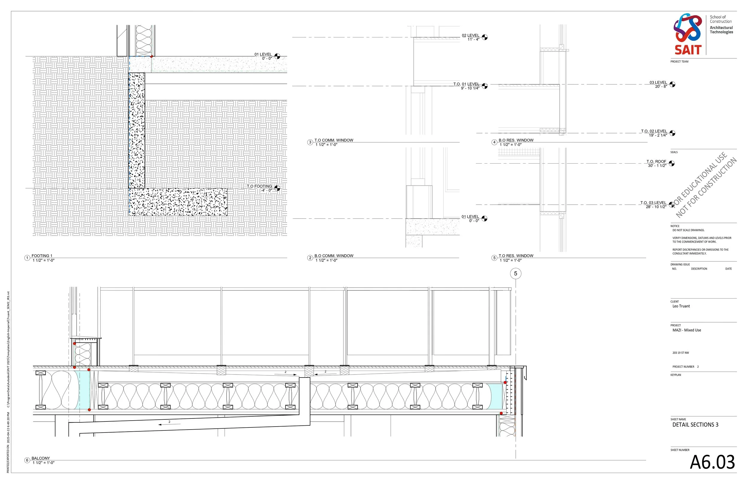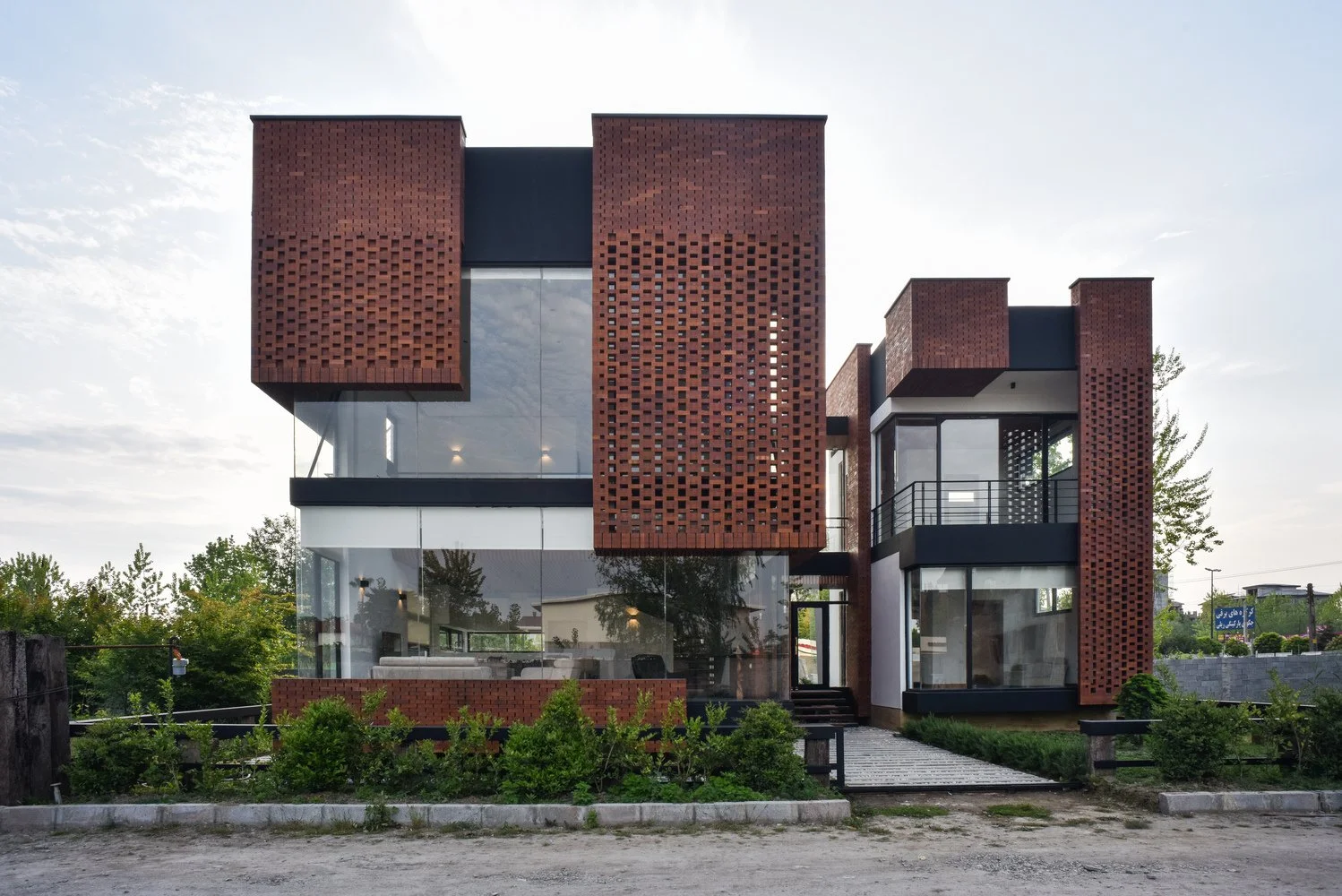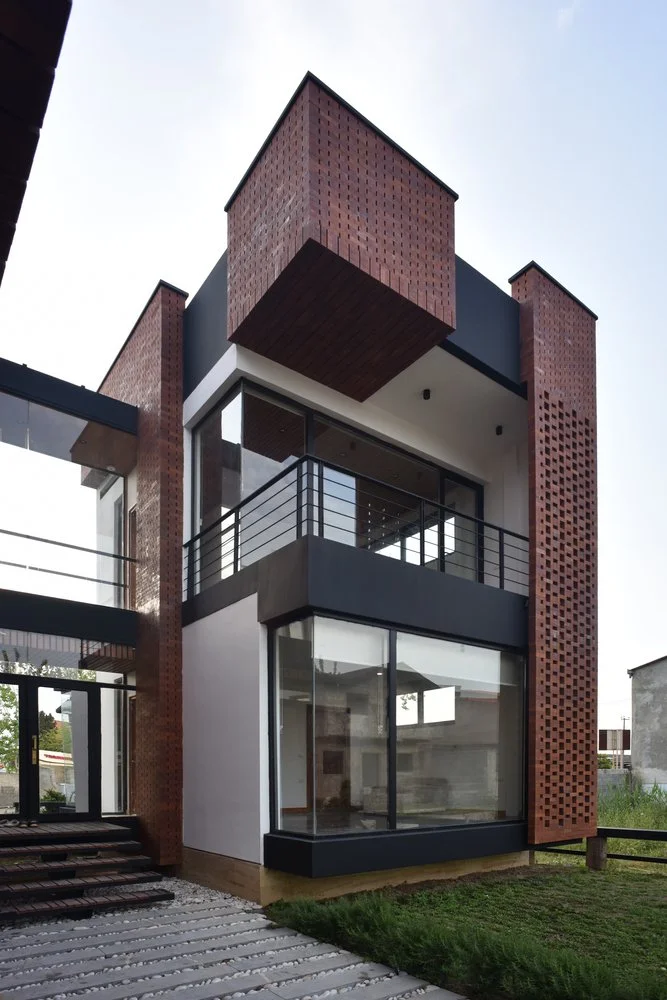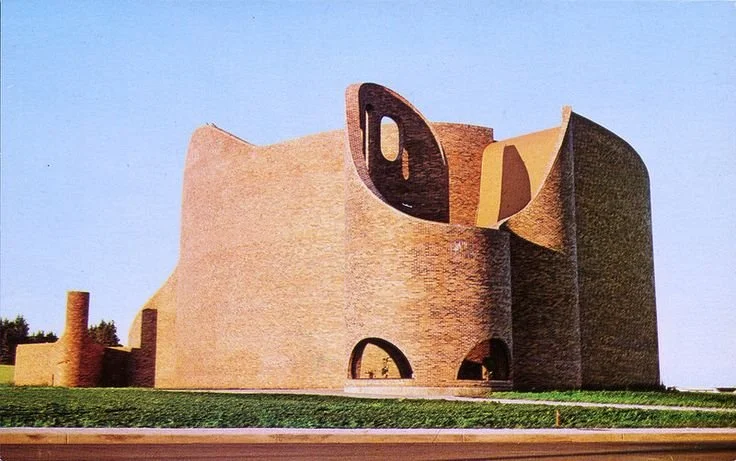MAZI - Mixed Use building, Semester 2
This project, “MAZI” is a mixed use building proposed to be located on 203 19 St. NW Calgary Alberta. Our class explored large scale construction involving mass timber - which is prevalent as Calgary strives to build buildings upwards while maintaining sustainability. I was very fascinated with the use of brick in this project. I explored using it in conjunction with Hardie Board and Batten to create a timeless colour palette while being rigid enough to withstand the Canadian winters. The curved shape was to meant to mimic the street corner it sat on, as well as giving its residents a unique closed in balcony they can enjoy while staying sheltered from any harsh conditions.
I learned about mass timber, flat roof construction, and tackled the ever-growing concern of barrier free design on the ground floor.
I named it “MAZI” as an homage to a building that heavily inspired the design of this project.
Case Studies
Each image is hyperlinked to pay credit to the original sources.
